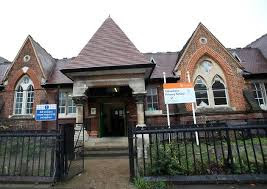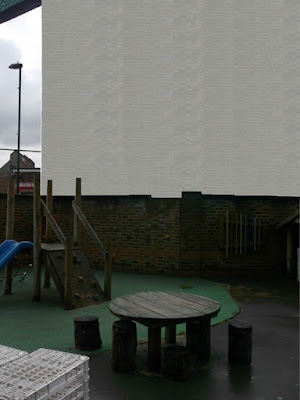The front entrance of Colvestone Primary School - a grade II Listed Building in the gothic style
Council officers and the developer recommended that only an average of 2 hours daily sunlight over 50% of the Nursery's open space was all that was required. Numerous local parents and children attended the planning meeting to support objectors' pleas to preserve the sunlight, but the Committee upheld the recommendations.
Looking south from Colvestone School nursery's outdoor designated learning space as it is today . A three story blank wall on its southern boundary will replace the sunshine and the open aspect
After the approved development this will be the view south from Colvestone School Nursery's outdoor learning space
“The design of the building has taken into account the sensitive nature of the building near school facilities, especially playgrounds. The rear wall is to be painted white to maximise light to the rear.”
From Design and Access Statement Appendix II 5.4 June 2015 Chan and Eayrs (Developers)
The objectors were represented by Colvestone School's Head Teacher who stressed that the nursery's open space was a designated learning resource, not merely a playground, and that adequate sunlight was so important to the children's health, well being and education. A local resident objected that the developers's Sunlight Report was based on wrong information and its author had not even visited the site. Another local resident objected that the development would damage the setting of the Grade II listed building.
The new development will also compromise sunlight into the nursery's interior space
Colvestone Primary school is a Grade II Listed Building and an important landmark at the gateway to the St Marks Conservation Area. The Hackney Society, the local Conservation Area Advisory Committee and OPEN Dalston had all urged that the scheme be rejected because of the negative impact on local architectural heritage and because of overshadowing.
The objectors, who have no right of appeal to a Planning Inspector, are now considering whether they can fight this environmental injustice through the Courts.
An architect's drawing of the proposed development on Colvestone Nursery's southern boundary. The nursery will be confronted and enclosed by a three storey blank rear wall on its southern boundary obscuring the sunlight,
The developer's representative also pointed out that the '"studio flats of this unique building would be filled with natural light". So there's a comfort.
(Bling design trumps the sunlight of future generations of children. Ed.)







I attended this meeting expecting fairness to win out, but the contemptuous air of the chairperson from the onset, put paid to that notion. Between his patronising attempts at humour - scaling the proposed site with motorbike lengths and the absurd resistance of the yes camp to acknowledge the difference between a wall and a fence - one is solid the other is not, I wasn't quite sure what I was witnessing. In the end business was done to the tune of .... wait for it..... 2 whole much needed, gloriously sunlit private homes for the borough of Hackney for the reasonable price of 65 kids with rickets . With planning procedure amounting to collusion between developers and planners, the die was already cast, we just showed up to play our bit parts in the farcical finale.
ReplyDeleteWell said, except they wont be flats "for Hackney" but flats for private sale.Where is the public benefit in this scheme, to compensate for the huge loss of light to a community school and the damage to the setting of a public listed building? Shouldn't the Council be protecting the public interest?
DeleteJust as the rebuilding of Holy Trinity primary school under a new tower-block of luxury flats proceeds, with the school element apparently the only part to be given a uniquely ugly facade of multi-coloured modern bricks.
ReplyDeleteJust how many primary schools can this planning committee ruin under this appalling leadership?