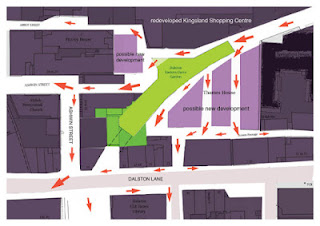The two nine storey blocks will extend like a cliff along the Curve Garden's southern boundary and are predicted to obstruct most of its existing morning and afternoon sunlight. The designs have been under discussion for several years and Hackney's planners are now likely to recommend approval of the planning application. Although the Garden's sunny aspect will be permanently damaged, the developer will argue that, because 78% of the Garden will still receive at least 2 hours daily sunlight on average over the year, the Building Research Establishment (BRE) minimum sunlight guideline for open space is met.
The development will exceed the Dalston Area Action Plan's maximum height and the blocks are stacked up so tightly into the site that, in the low rise block with family homes, 48% of the bedrooms and 25% of the living rooms fail to meet the BRE minimum guidelines for natural light. This indicates overdevelopment of the site. No sunlight report has been produced on the open spaces on the site itself which are also likely to be overshadowed, cold and damp.
In other respects Hackney have insisted that the development should meet policy requirements - for example the site is within the local employment priority area and 4,209sqm (51%) will be for office space (Although only 10% of it will be "affordable". Ed.) and, of the 39 new flats, 8 flats will be for "affordable" sale and 12 for "affordable" rent ( But probably not affordable to local residents on average incomes. Ed.). The architects have also sought to respond to the extended conservation area by using decorative features like green glazed and stock brick cladding and decorative metal panels (But will those designs actually appear on the finished buildings? Ed.).
The Garden is presently designated as a temporary amenity with future use of its land for a pedestrian "shopping circuit" along the Eastern Curve linking Dalston Lane with a planned redevelopment of Kingsland Shopping Centre.
This illustration shows how, by comprehensive planning with adjoining landowners, pedestrian movement within the area could be improved without the need to use the Garden land as a thoroughfare.
The Thames House development, as presently designed, will add to the overshadowed gloom of the Eastern Curve where most of its extent has already been blighted by the cliff effect of the towers of Kinetica, Point One Apartments and Martel Place through which sunlight rarely penetrates.( The Eastern Curve is Hackney's planned new "green lung" - mushroom farms anyone? Ed.)
The developer has acknowledged that in earlier consultation events, whilst welcoming the affordable housing, the key public concerns were the negative impact on the Eastern Curve Garden, the height and density of the scheme and the poor natural light to many flats. These concerns have not been mitigated by any significant changes to the design of the Thames House development
You can read OPEN's objections to the Thames House scheme here. You can make your views known to Hackney here. (Numbers count so even a short objection can make a difference. Ed.). You can see the planning application documents here. The public consultation officially closes on 26th April, so don't delay, although the planners must report all public comments received to Hackney's planning committee prior to it making a decision.



















