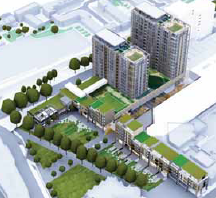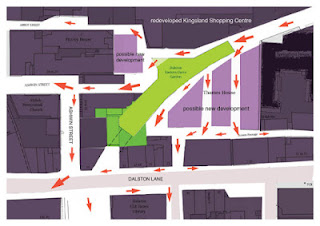Waltham Forest Council has already entered an agreement with the developers, Capital & Regional (C&R), to transfer about one third of its Town Centre Square to them for private development as part of the "bargain". Mayor Sadiq Khan's Greater London Authority has expressed strong support, in their Stage 1 report, and Council officers are recommending that the application be approved by the Planning Committee.
Phase 2 will follow, if C&R can find a development partner, to build four private residential towers of up to 29 storeys, There will be up to 460 new flats in the towers, all for private sale within gated communities, the vast majority of which will not be family size and none for affordable rent. (The greatest need locally is for affordable rents and family size homes. Ed.).
The view from the top looks rosy. The developers are predicted to earn over £25million profit, TfL will get £1.5million towards a new station entrance, and Waltham Forest Council will reportedly receive £0.5million to maintain the new Town Hall Square, 0.8million for "carbon offsetting", £2.5million annually in extra Council tax and business rates and ( it hopes) £5million in Community Infrastructure Levy. Penthouse flats, which will sell at over £1.5 million each, will be marketed for overseas investors. UK taxpayers will subsidise the 90 odd flats reserved for first time buyers (Households with income less than £75,000pa need not apply Ed.). But what about the view from the bottom - what will the public get back for giving up their open space?
The view from the bottom is bleak - one of potential environmental and social blight. The Council's policy for new development requires provision of 50% affordable housing of which 60% should be at affordable rents - but here only 20% of the flats will be "affordable" all of which will be for sale with none at affordable rents. The remaining public town square, reduced in size by 32% (4,437sq metres) and re-designed, will be cast into transient shadows by the towers. 81 of the existing 135 mature trees will be ripped out. The kids playground will be "regenerated" and moved closer to the bus station. (Thanks guys. Cough...cough...croak. Ed.).
This computer modelled image, created by the developer's consultant Point2Surveyors, shows a birds eye view of the existing low rise shopping centre (in pink) as it presently exists and the town square flooded in yellow by sunshine.
This 'before and after' consultant's computer model of 21st March ( the spring equinox), when annual average overshadowing is calculated, shows that by 2pm the Town Square, to the east of the new towers, and the buildings beyond it will start to become completely overshadowed (indicated in blue).
This image from the consultant's computer model shows that by 1pm on 21 December ( the winter solstice) when the sun is lowest in the sky, the overshadowing is even worse. The consultant's say this amounts to "a minor adverse effect" of the development and the Council officer's advise that it does not amount to "unacceptable harm".
As for the kid's playground, the reports acknowledge that "the play space would be located nearer to the air pollution emission sources due to the redesign of the town square" ie much closer towards the bus station. The Council have, as expected, done an Equalities Impact Assessment and found there will be absolutely no detriment to the kids. Despite the car parking on site being increased to 830 spaces, and despite the new traffic scheme meaning vehicles will spend longer in the area, and despite the fact that the Mayor of London's extension of the "ultra-low emission zone" to Walthamstow will not take effect for years, the consultants claim that, with new "Travel Plans" for residents and workers and improved landscaping, the harm and impact on the playground would be "limited and not significant".
Extraordinarily, the Council has commissioned no independent assessment of the developer's Environmental Impact Assessment of these issues. - or at least none has been published to date.
There are powerful commercial interests rooting for this scheme which have spent a fortune on consultants to portray it in the most favourable light and downplay its detriments. The Council has so far received 948 letters of objection along with a petition of 2,015 signatures, opposing the application. Let us hope that the members of the Planning Committee listen to the public and understand their objections. The scheme could be so much better if, as the Design Council say, there is some "fresh thinking" done. Decisions made in haste are often regretted at leisure.
If you want to attend the Planning Committee meeting, which is to be held in public on Wednesday at 7pm, the details are here
UPDATE: 13th December was an evening of pure theatre in a packed Walthamstow Assembly Hall. There was passionate engagement and outrage from the audience of local citizens. But only the actors, performing the developers script, knew how the play would end.
The vote went 4 to 1 in favour of the scheme.
Crime and tragedy in one.























































